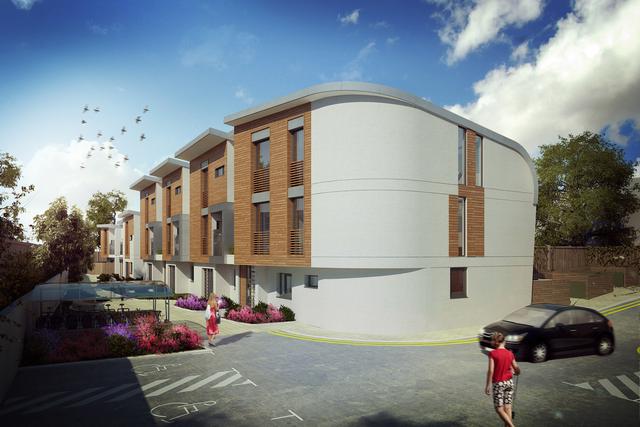
The concept design for redevelopment of this brownfield site proposes to replace a large disused warehouse with a form of development more common to the character of the street in terms of design and scale. The scheme went through several incarnations during design stages, starting with cluster of eleven 3-bedroom houses in 2009, then evolving into a 23-unit housing scheme in 2013. Both schemes were aiming to achieve high scores of Sustainability Code - houses were designed to Level 6, whilst flats were at Level 5
The design has an urban form of a short street leading to a square from which a short Mews evolves. The proposed design and materials pallet are all rooted in a modern architectural language, making a strong reference to the old warehouse that occupied this site. The landscape concept is characterised by the ‘Liner Park’, a continuous communal space with landscaped areas along the entire southern boundary of site - this will provide a much needed visual and acoustic buffer between the site and adjoining gardens. However, private amenity spaces to each dwelling are also provided either in the form of a garden or roof terrace/ balcony to upper level flats.
The fabric specification and structural frame will include the use of A and A+ rated materials, featuring CLT timber panel structure, low carbon concrete, self-finished materials and zero VoC. The detached dwelling houses are designed to Passivhaus and Lifetime Homes Standards
















